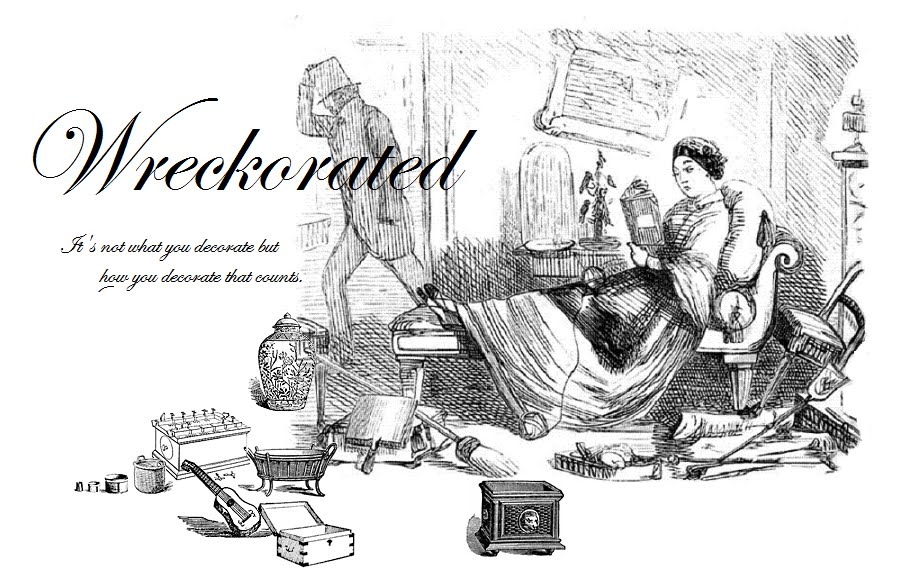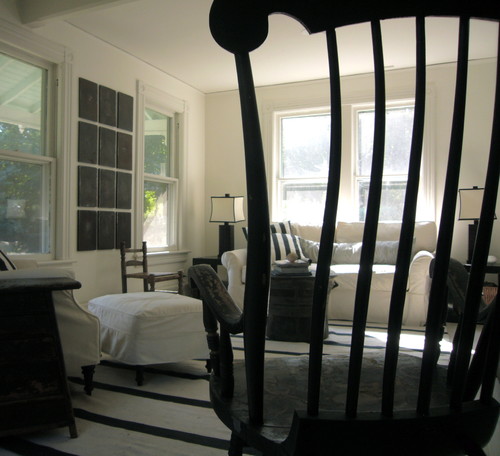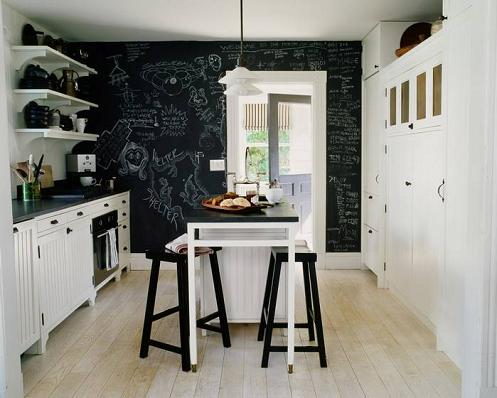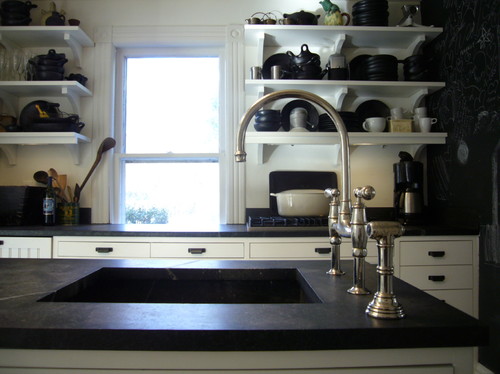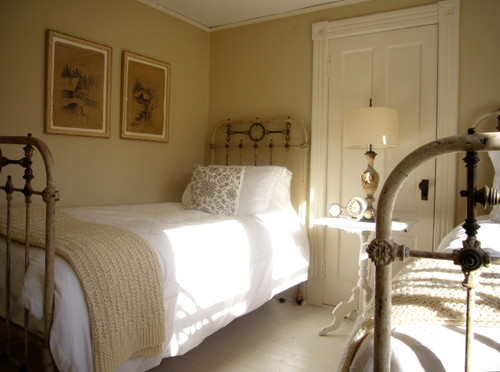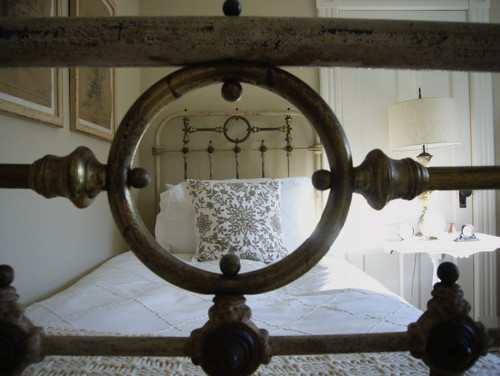This is it, the Shelter Island Fisherman's Cottage, my Number One All Time Favorite House ever. Okay, okay, one of them, but it's up there. I've had a photo of it in my h ♥ m e slideshow for over a year, but I've never been able to identify it. Yesterday, by coincidence, I ran across a variation of that photo but it was still uncredited. This morning, by coincidence, or perhaps by intelligent interior design, whatever, it leaped right out of the Internet waters. You're probably ahead of me and saw it months ago on Apartment Therapy, The Style Files, Remodelista and everywhere else, but here's something I'll bet you haven't seen. A few days ago the property was listed for sale by the Corcoran Group.
Oh, for a cool 1.25 mil. I wonder if they've gotten any bites?
Shelter Island Fisherman's Cottage
Schappacher White Ltd.




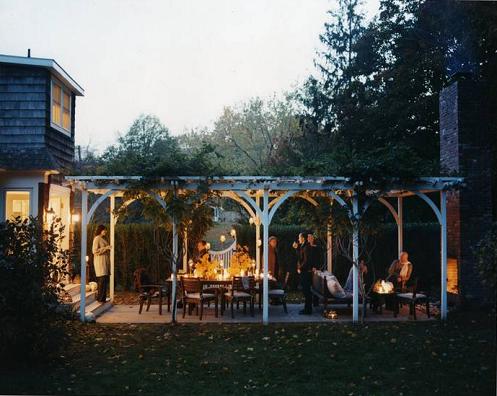
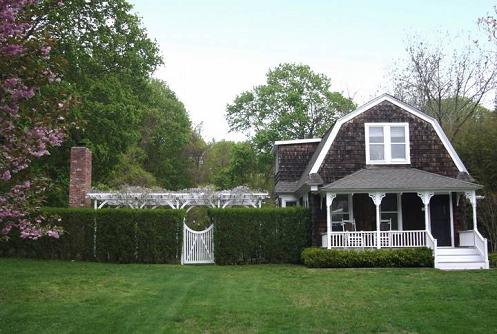
Steve & Rhea's Renovated Fisherman's Cottage
Apartment Therapy
January 29, 2010
Name: Steve Schappacher & Rhea White of SchappacherWhite
Location: Shelter Island, New York
We bought this 1904 fisherman's cottage 5 years ago. Originally planning to use the home as a weekend retreat from NYC, we now spend most of our time in the 1,100 square foot house, a block from Cockles Harbor. Originally, we were looking for something more modern but found this and had to make an offer — we're modernists and have completed several landmark modern historic preservation projects. This is what we did to transform the house and grounds that had been neglected for many years.
We like to entertain, have guests out all year round, and I love to cook. So, we wanted to have a place we could enjoy with family and friends. The entire ¾ acre site was rethought, so that the property could be used in different ways and in different seasons.
The interior had many misdirected renovations over the years — doors built into the floor that could not open, tiled ceilings, and the house was sinking on rotting wood posts. The yard was unusable condition. There was only one bathroom upstairs and two bedrooms, but we did not want to change the appearance and do a large add on, or alter the shape.
Connections were made to the exterior with new French doors off the dining room, a freestanding pergola was added along with a 17' freestanding reclaimed brick fireplace constructed at the end of the pergola. This created an expanded living room/dining room area at the exterior, but also helped to balance the house on the site. The bricks were recycled from a former factory in NYC, so we brought part of the City out with us. We even make fires at the exterior fireplace in the winter, since we can see it from the dining area and if not too cold we sit by the fire after dinner.
A custom pool with long cocktail steps was added with an open area for laps. The garage/tool shed was converted into a pool house which added an additional 300 square feet.
The first floor of the house was gutted, new footings to stop the house from sinking, new custom designed cabinetry, new wide plank floors, and a new bathroom added. The new 1st floor bathroom has a door to the exterior for easy access from the pool.
We lightened up the house with whites, off whites and sand colors. Then used black and naturally textured wood as contrast. There are modern pieces, antiques, and found/altered objects. It was all completed with cost in mind, resourced inexpensive materials and furnishings.
The new bathroom has a steel framed glass partition, that was inspired by our former NYC loft windows.
After 5 years we are still making changes and coming up with new projects to work on to make it more enjoyable for our friends and family.
Thanks Steve & Rhea!
Images: Laura Moss
Shelter Island Restored Fishermans' Cottage
Penelope Moore, Corcoran Group
August 27, 2010
Located in one of the earliest settlements on Shelter Island, one block from the harbor, this 1904 fisherman's cottage has been lovingly restored by its architect-owners. Set back and tucked onto a quiet spot, surrounded by established trees, this Dutch gambrel is inviting and stylish, with an abundance of natural light throughout. Using reclaimed materials as well as modern pieces, the home and its grounds are imbued with the charm of history together with today's amenities. The first floor is comprised of a comfortable living room with windows on three sides, a formal dining room with built-in cabinetry and French doors to outdoor living room, kitchen suitable for a serious chef, recently created full bath with crackled subway tiles and ships' lighting with access to pool area, and mudroom. The second floor has two bedrooms with loads of character, and full bath with custom cabinetry and soaking tub. The grounds offer room to entertain and enjoy, including outdoor dining and living room, with wisteria covered pergola and a 17-foot freestanding fireplace created with vintage brick. The pool which is toward the rear of the property has cocktail steps running the entire length, offering a refreshing spot to cool off during hot summer days. A 300-sf cabana is immediately adjacent, with bar and two lounging areas. Widely published in international home interiors and design magazines and books, this is a unique offering that must be seen! $1.25m Contact Penelope Moore, Exclusive listing agent, Corcoran Group, info@penelopemoore.com or 917-208-5519
